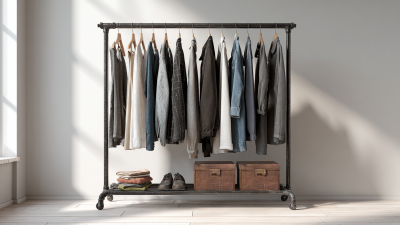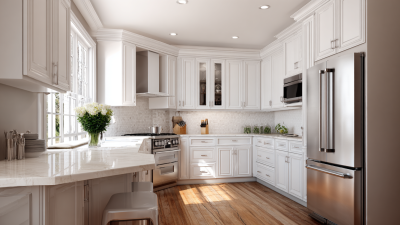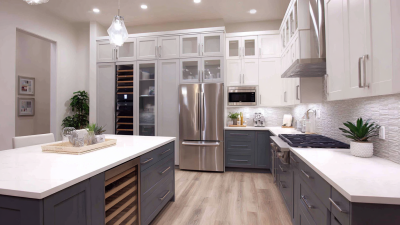In contemporary home design, effective Space Planning has become a crucial factor for creating functional and aesthetically pleasing living environments. According to a report by the American Institute of Architects, 74% of homeowners consider optimizing their space as a top priority when renovating or building new homes. Furthermore, a study from the National Association of Home Builders reveals that 63% of homebuyers prioritize open floor plans, highlighting the increasing demand for strategic arrangements that enhance usability and flow. This guide aims to equip homeowners with essential insights and techniques for transforming their spaces, ensuring that every square foot is utilized to its fullest potential. Whether you're navigating a small apartment or a spacious house, the principles of Space Planning will help you achieve modern living solutions that resonate with style and practicality.
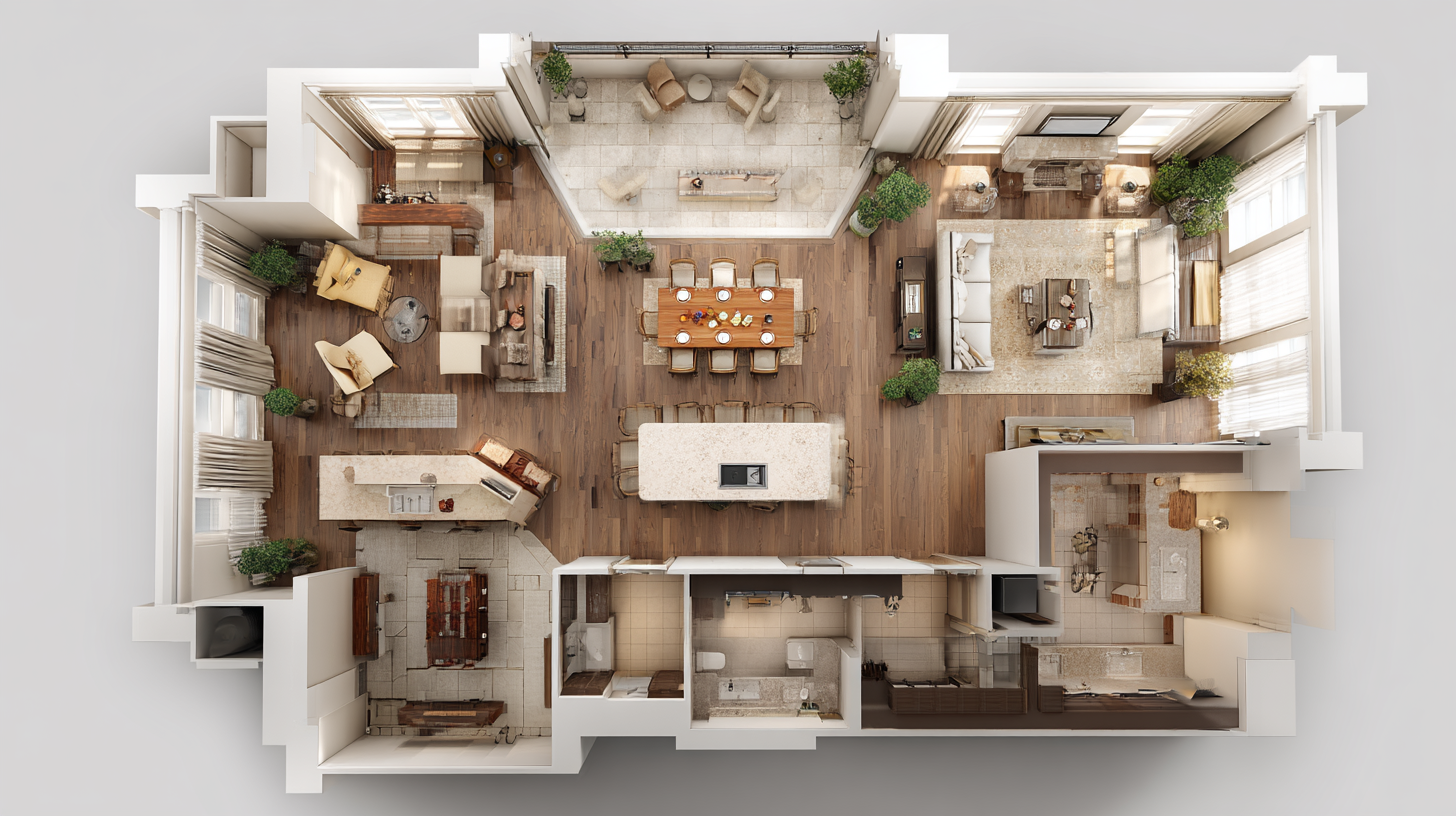
In urban living, where space comes at a premium, maximizing square footage is a crucial consideration for homeowners and renters alike. Recent statistics highlight that the average urban apartment is shrinking, with sizes declining by approximately 10% over the past decade. This trend necessitates innovative space optimization strategies that can transform small living areas into functional and aesthetically pleasing homes. Techniques such as multifunctional furniture, wall-mounted storage solutions, and open-concept layouts are becoming essential for making the most of every square foot.
Moreover, studies reveal that proper space planning can enhance both the utility and the perceived size of a home. For instance, integrating built-in shelves or adopting a minimalist approach can help to declutter living spaces, creating an illusion of expansiveness. Additionally, utilizing vertical space through lofted beds or tall shelving units can free up floor space for other uses, fostering a sense of openness. As urban populations continue to grow, mastering strategic space planning will be pivotal in ensuring comfort and convenience in modern living environments.
| Space Optimization Strategy | Average Space Saved (sq ft) | Impact on Living Quality | Typical Cost ($) |
|---|---|---|---|
| Multi-Functional Furniture | 50 | High | 500 |
| Vertical Storage Solutions | 30 | Medium | 300 |
| Open Floor Plans | 25 | High | 2000 |
| Built-in Storage | 40 | High | 1500 |
| Decluttering | 20 | Very High | 0 |
Modern space planning is essential for creating functional and aesthetically pleasing living environments. Key trends in contemporary design emphasize the importance of open layouts that promote flow and accessibility. By removing unnecessary walls and barriers, homeowners can create versatile spaces that accommodate various activities, from relaxation to entertaining. Additionally, incorporating multi-functional furniture allows for optimal use of limited square footage, making it easier to adapt a space for different needs throughout the day.
Another crucial design principle is the strategic use of natural light. Large windows and open spaces help to enhance the ambiance of a home, making it feel more inviting and spacious. Furthermore, utilizing a cohesive color palette and integrating natural materials can contribute to a calming atmosphere, which is vital for modern living. Incorporating greenery through indoor plants or biophilic design not only improves air quality but also adds a touch of nature, creating a harmonious living space that resonates with the principles of modern design.
In today's rapidly evolving world, the demand for adaptive room design has skyrocketed, enabling homeowners to create multi-functional spaces that cater to a variety of needs. According to the American Institute of Architects, 60% of homeowners are now prioritizing flexible living spaces that can easily transition from a cozy home office to a vibrant entertainment area. This shift in focus emphasizes the importance of strategic space planning to maximize the functionality of every square foot.
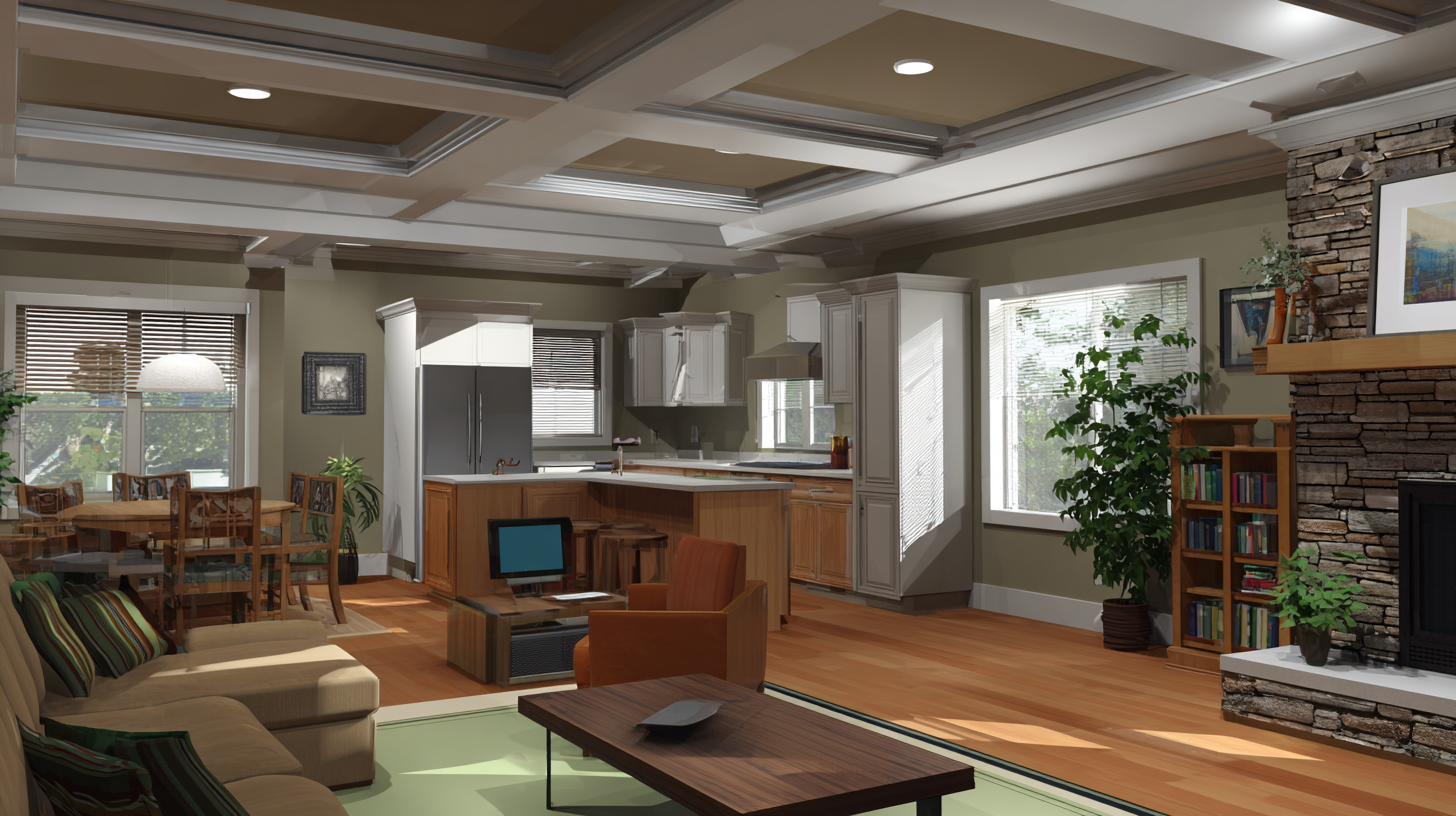
One effective approach to achieve multi-functionality is to incorporate modular furniture. These versatile pieces can be rearranged to suit different activities, such as entertaining guests or hosting family movie nights. Tip: Opt for furniture that can serve more than one purpose, like a sofa bed or a coffee table with storage. This not only saves space but also enhances the aesthetic appeal of your home.
Additionally, utilizing vertical space through shelves, wall-mounted desks, and multi-purpose storage solutions can transform underutilized areas into functional hubs. According to a report from the National Association of Realtors, homes that feature well-planned adaptable spaces often see a significant increase in their market value. Tip: Keep your design cohesive by selecting a unified color palette and style, which ensures that even the most utilitarian spaces feel harmonious and inviting.
Natural light plays a crucial role in home design, influencing not only aesthetics but also overall well-being. Studies show that exposure to natural light can lead to a 20% increase in productivity and improve mood by 30%. For modern living spaces, this means that strategic placement of windows and the choice of lighter paint colors can significantly enhance the flow of daylight throughout your home. Moreover, a report from the World Green Building Council found that access to natural light can support better sleep patterns, which is essential for healthy living.
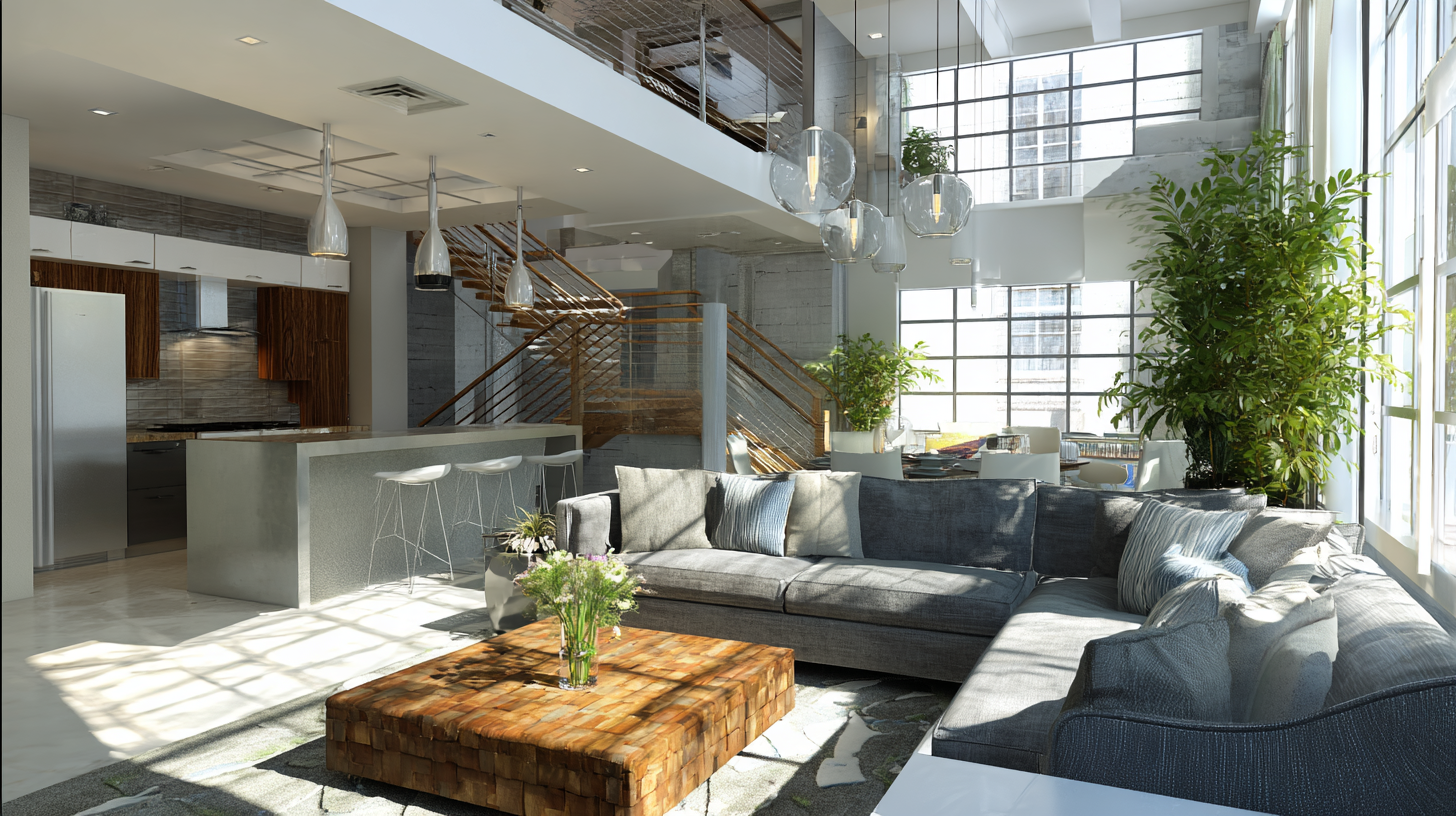
Tips: To maximize natural light in your home, consider using mirrors to reflect sunlight and choosing interior layouts that create open spaces. Opt for large, unobstructed windows that let in as much light as possible and avoid heavy draperies that block sunlight.
Another essential aspect of space planning is the arrangement of furniture. Positioning seating areas to face windows not only emphasizes the natural light but also encourages a connection with the outdoor environment. According to a study from Harvard University, homes with more natural light can lead to a significant reduction in eye strain and increase comfort.
Tips: Use adjustable window treatments to control light levels throughout the day while maintaining privacy. Additionally, select furniture in light colors to complement sunlit areas and create a more inviting atmosphere.
Creating a well-designed home can often feel overwhelming, especially when faced with common spatial challenges. Effective space planning is essential not just for aesthetics but also for functionality. One major issue many homeowners encounter is furniture arrangement that limits movement and reduces usability. To tackle this, consider the flow of your space—ensure that pathways are clear and that furniture pieces do not obstruct natural movement.
Tips: Use multi-functional furniture to optimize your space, such as a storage ottoman or a foldable dining table. This approach not only saves space but also adapts to your changing needs.
Another common challenge is maximizing small areas. Cleverly utilizing vertical space can make a significant difference. Shelving, wall-mounted organizers, and tall furniture can draw the eye upward, creating an illusion of larger space.
Tips: Employ mirrors strategically to reflect light and give the appearance of depth in tight spaces. Adding plants at varying heights can also enhance visual interest while keeping your environment fresh and inviting.

